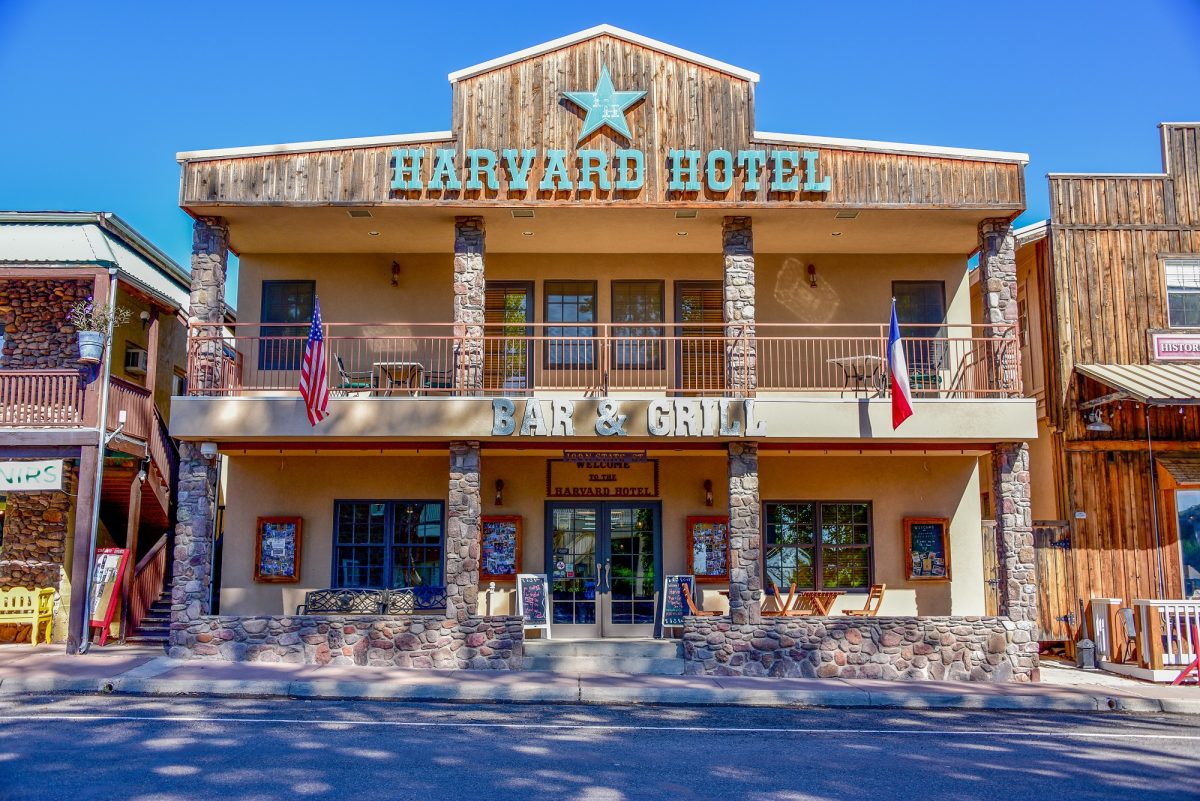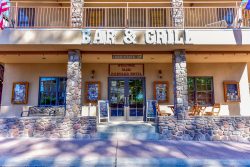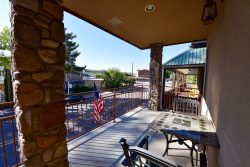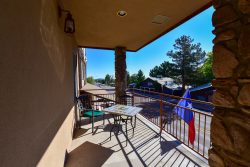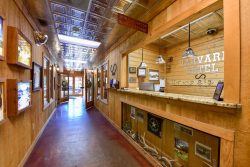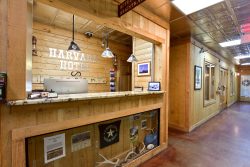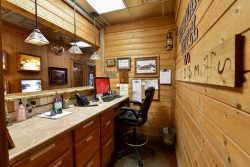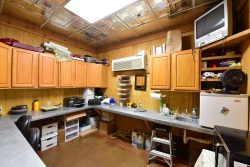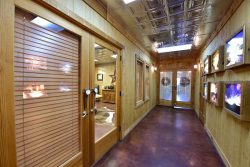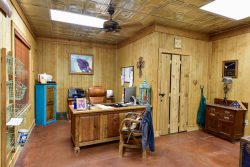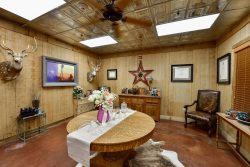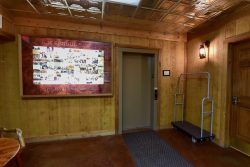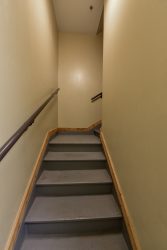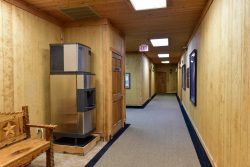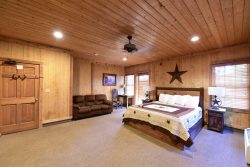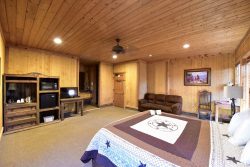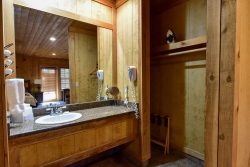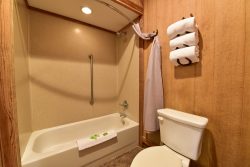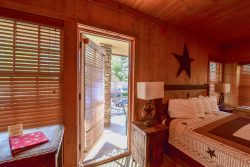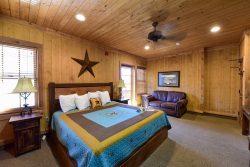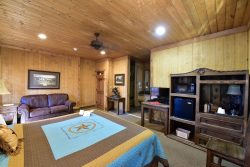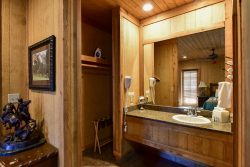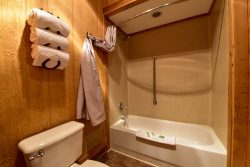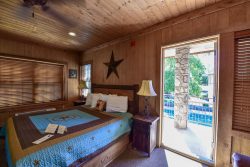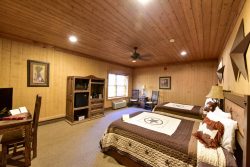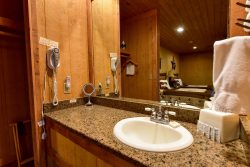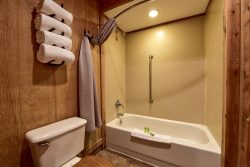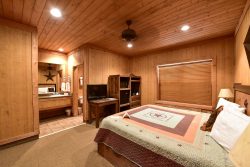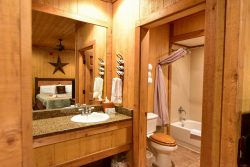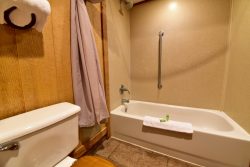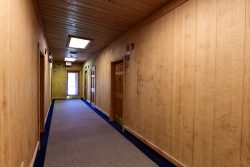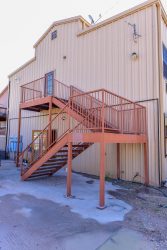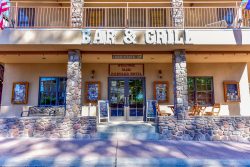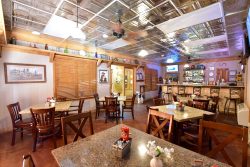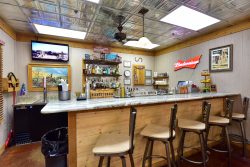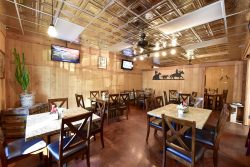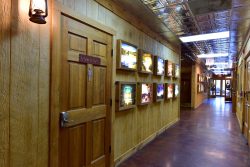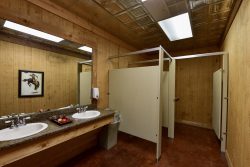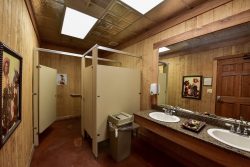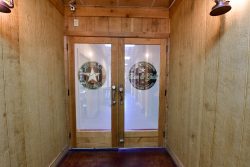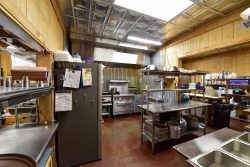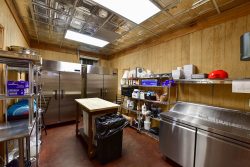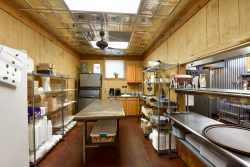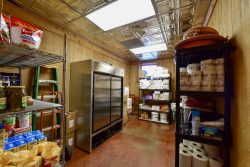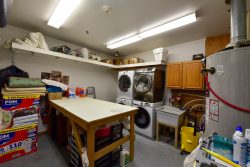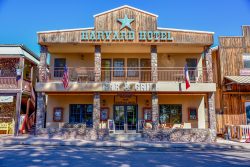Location
Located in the heart of the Fort Davis downtown business district where tourists abound, the Harvard Hotel is less than one block from the historic Jeff Davis County Courthouse. With close proximity to the McDonald Observatory, Fort Davis National Historic Site, Davis Mountains State Park and a short 20-minute drive from both Marfa and Alpine, along with its close proximity to Big Bend National Park, Fort Davis is part of the broader Texas Mountain Trail region and continues to be a tourist destination that draws guests from across Texas, New Mexico and elsewhere.
Harvard Hotel is a boutique two-story, eight-room hotel with in-house Bar and Grill that includes three dining areas and commercial kitchen with several cook/prep areas and storage on the first floor, along with Registration desk and office, and a General Manager’s office. Located on the second floor are eight, one-room suites accessible by elevator or stairs. The gross building area is 8,320 square feet situated on .1210 acres.
Guest Reception and Lodging
The Guest Registration desk and office is located on the first floor, has a hydraulic elevator across from Registration to take guests to the second-floor rooms. A separate, adjacent office area could be converted to income generating retail or office space. The hotel features two king bed, one-room suites with private walk-out balconies that overlook State Street, four king bed one-room suites, one king bed handicap access suite, and a suite with two full beds. Each room is equipped with Wi-Fi, cable television, coffee maker, mini-fridge, microwave, and bathroom equipped with guest toiletries, make-up mirror, hair dryer, iron, and ironing board. A sizeable housekeeping laundry room accommodates two washers, two dryers, utility sink and ample storage.
Harvard Bar and Grill
Located on the ground level the Bar and Grill opened June 2021 to an enthusiastic reception from the local community and guests alike. Featuring three dining areas, outdoor dining on the front porch and separate bar seating, the Bar and Grill is currently open Thursday – Sunday. Two prep/cooking areas with fire suppression, and three separate inventory storage spaces are located at the rear of the building. Prior to opening the Bar and Grill the built-out areas on the first floor served as rental income producing space that housed: real estate offices, a hair salon, retail space, an espresso/coffee shop, and county and non-profit office space.
Improvements
Built in 2005 the 8,320 square foot building has a poured concrete slab foundation, metal roof, and metal, stucco, and wood frame construction. Flooring is concrete, carpeting, and tile and there is radiant floor heating on both the first and second floors. The building is ADA compliant, central heat and air conditioning, and each guest suite has its own through-the-wall heating and cooling unit.
Financials for hotel and restaurant businesses are available to qualified prospects.
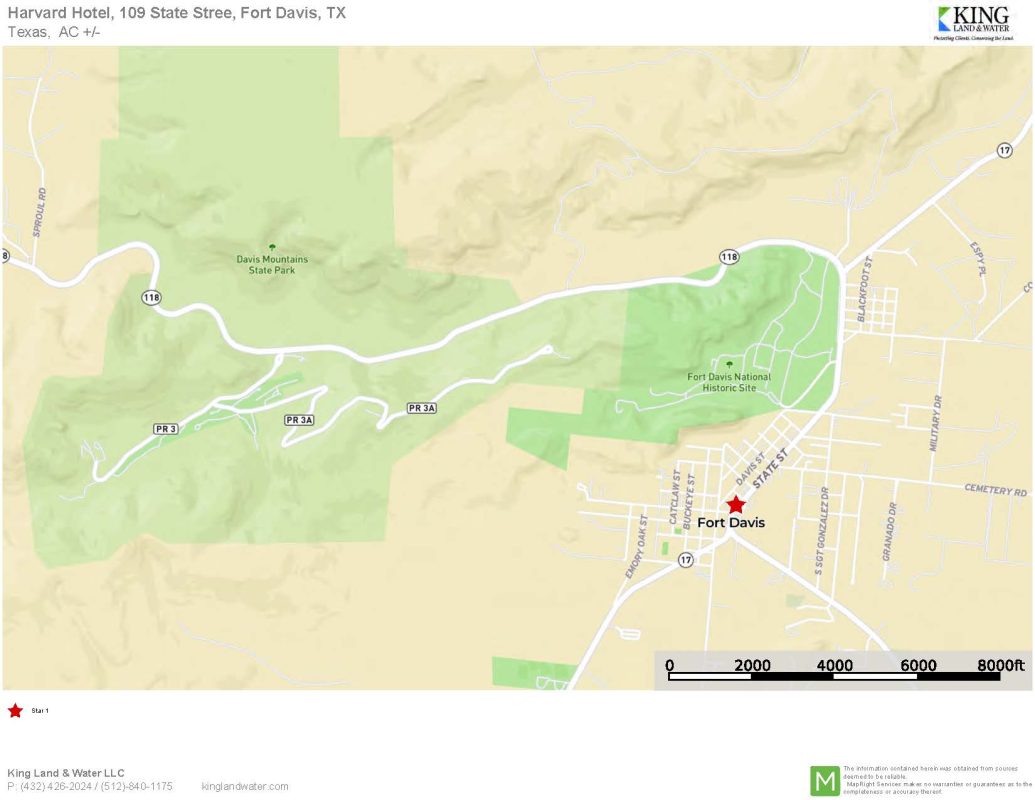 Location Map
Location Map 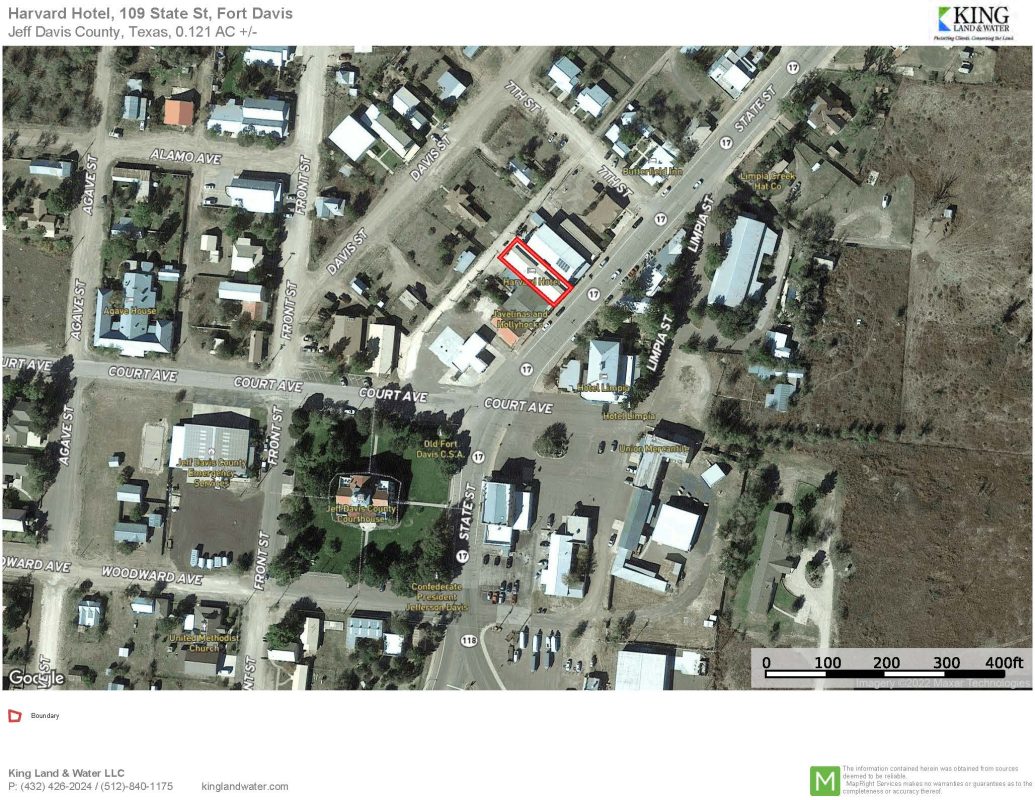 Aerial Map
Aerial Map 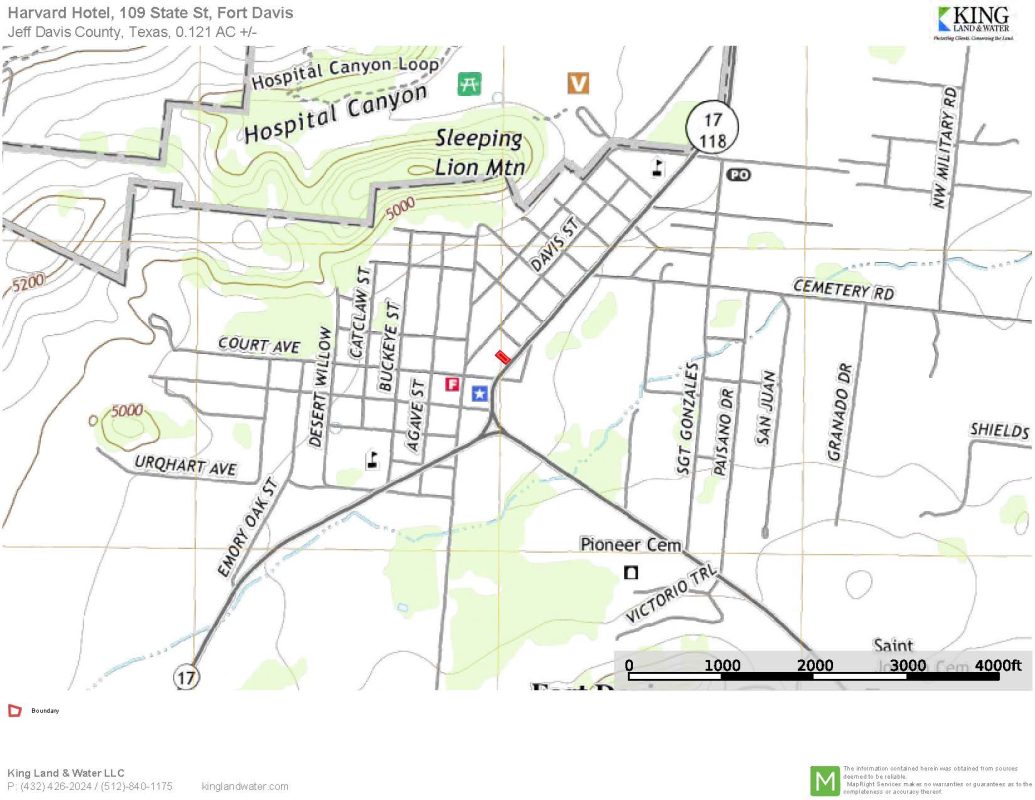 Topo Map
Topo Map 